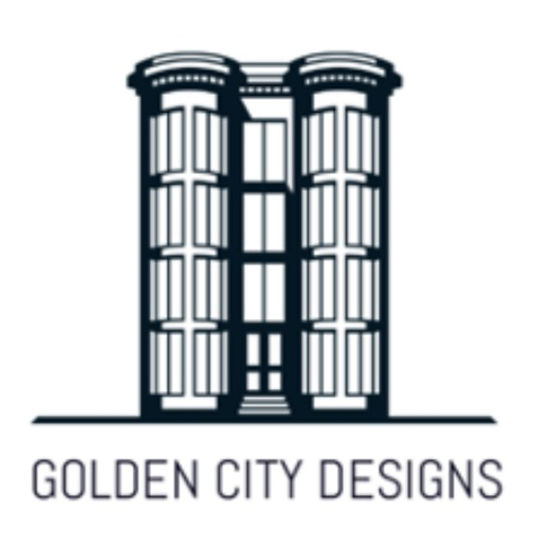BACK STOCK ROOM
2021
Client:Jill Stapleton
Location:She She Boutique (back office space)
Address:130 N Santa Cruz Ave d, Los Gatos, CA 95030
Budget:$13,000
Client Requests:
Updated office space with more storage
Organized and neat storage solutions for store inventory
Updated flooring and paint
Comfortable space for employees
Kitchenette for employees to utilize
Spacious and bright
Match the aesthetic of the store

Scope of Services:
The client Jill Stapleton, has expressed to us a desire for a space that flows better. She stated that this space has basically been the same since she started business about 12 years ago. She also expressed that she would love to have her inventory space to have better lighting because right now she feels like she is very dark and crammed. Lastly a few other requests that were made were more storage, some color incorporated to the space, and to possibly make a better desk space, but most importantly storage space. Golden city Designs will be designing a new and fresh back stock room that is airy and fun. We wanted to incorporate some color and materials that match the boutique end of the store to create more of a flow throughout the entire space. The back stockroom will include large storage spaces that are built in, a bigger desk area with plenty of storage for Jill’s office things, a small area for employees to enjoy a break, and then lastly more storage. There are fairly new windows in the space that provide wonderful natural light to the space, so we want to be able to incorporate that as much as possible, they already have window coverings on them to add some privacy if needed. As for the flooring Golden City Designs is going to take out the dark old black carpeting and install a light hardwood that will flow nicely to match the store front. Then for the coloring some fun colors and/or wallpaper will be added to the space to create some fun to the room. The design is intended to create more of a flow to the room to make it easier for the employees to be in and out of the room as fast as possible. But also, this is supposed to be an inviting workspace that doesn’t make the client feel cramped while working.
TEAM

Project Manager
Kristina Gunderson
Project Coordinator
Xingzi Yang
Graphic Designer
Alejandra Perez Ibarra
Communications Designer
Haley Langley
Graphic Communications Lead











