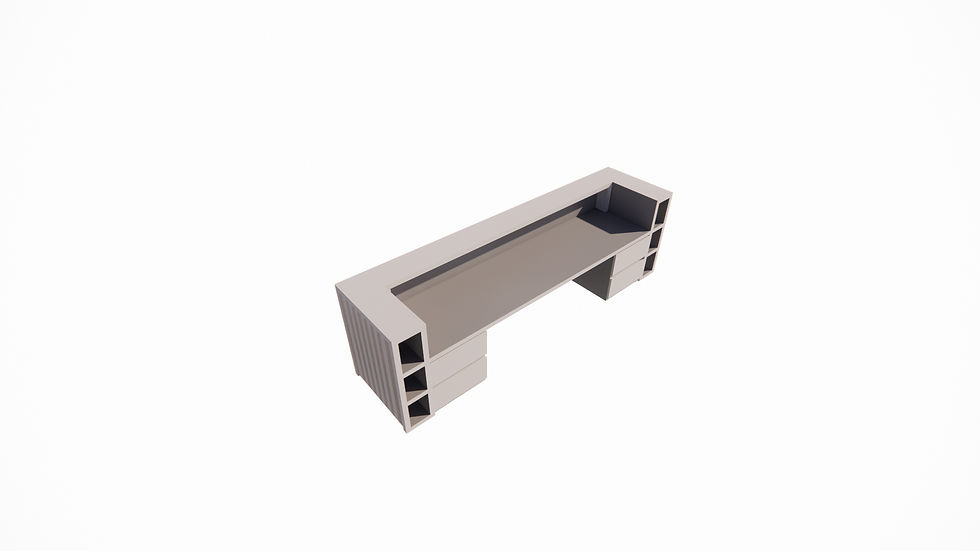LIGHT OF THE CITY SHELTER
2022
Mission Statement
There is always a lighted place in the city where you
go home, full of warm and comfortable environment,
with friends, family, and pets.

The shelter can be divided into three parts.
1. Intake area
Intake area including reception, consulting room, and security room. People can check in and register at the front desk or get more help in the consulting room.
2. Working, Dining, and Activity Area
At the middle of the shelter. The left side is the working area were including office, professional development center, media center, meeting room, and employee lounge. The right side is dining area and kitchen. On the left-hand side of the dining area, there are gym and nursing station. On the other side, there are arcade and animal care center.
3. Sleeping and Common Area
Total 10 bedrooms distributed on the side with window to have enough daylight. There are 4 beds in a bedroom. To ensure privacy, each bed will have a curtain. People can put stuffs in cabinet under their beds. Additional storage spaces in the locker room. At the middle is common area. It provides sofa, coffee table, and chair over there.
Research and Idea for The Animal Care Center
Abstract As many as 25 % of homeless persons have pets. Most pet owners reported that their pets kept them company and made them feel loved.... Pet owners reported fewer symptoms of depression and loneliness than their non-pet owning peers.

Ceiling Plan
The ceiling main material is drywall. The celling of intake area has wood decorate connect to the feature wall with logo. The ceiling style of dining area and intake area is Tray Ceiling style. The ceiling of hallway and the entry consulting room, security,
and restroom are use concrete material. In common area and hallway, the ceiling is glass roof. This kind of design is ensured enough daylighting. Daylight is widely believed to influence human health.
Glass Roof Ceiling Design Idea
Daylight have been associated with lower absenteeism, reduced fatigue, relief of SAD, decreased depressive symptoms, improved skin conditions, better vision, positive impact on the behavioral disturbances seen in Alzheimer’s disease and multiple other health advantages

Front Desk & Feature Wall Design
The design of the front desk is inspired by light bulbs. The front of the front desk is designed with circles of different sizes, and the laser reflective glass is placed inside. When you first enter the shelter, you will be attracted by the colored light reflected by the front desk. White and metal strips are staggered side by side on both sides of the front desk, resembling a chandelier. In addition to the logo added to the background wall, several wooden strips have been added. In addition to being used for beauty, it also implies a house.




Common Area
Common aera is surrounded by indoor plants and tree, called biophilic design. The benefits of biophilic interior design have been recognized by healthcare facilities, but residential environments receive relatively less attention with respect to improving the health of people living with chronic diseases.




